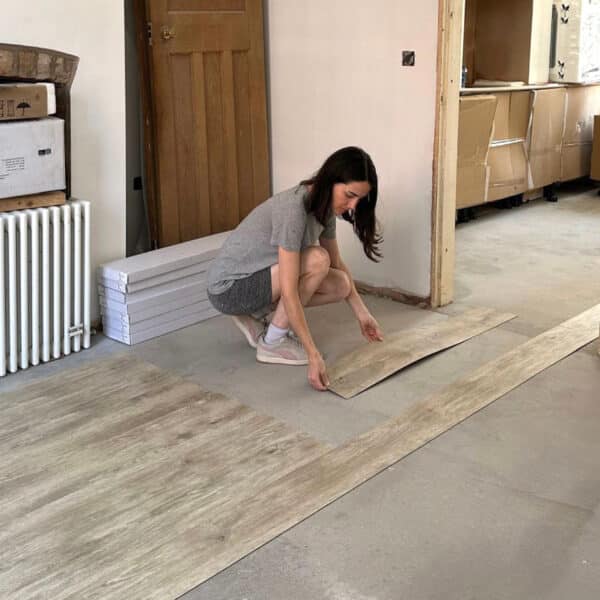
Mar 28, 2025
3 min read
Flipping houses with @homeonthegrove
Following the incredible transformation of her own home, seasoned home renovation enthusiast and content creator, Emma @homeonthegrove is no stranger to ambitious renovation projects, but…
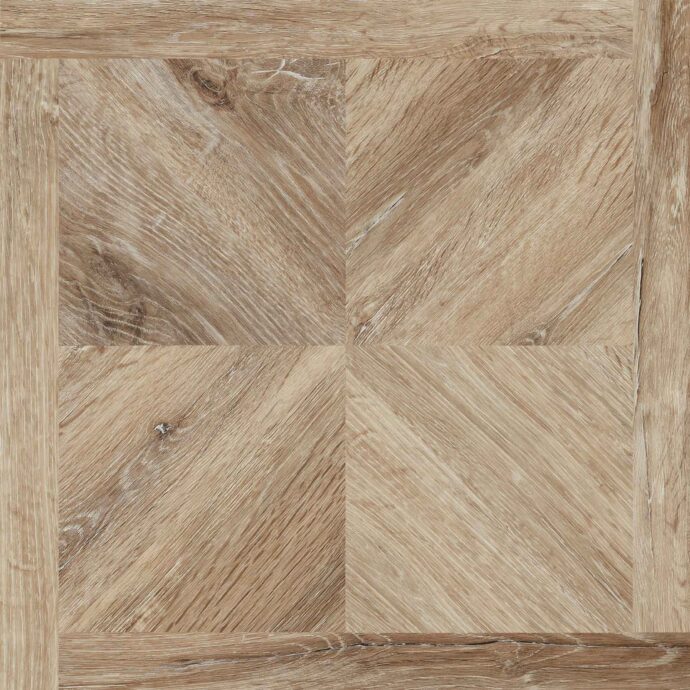
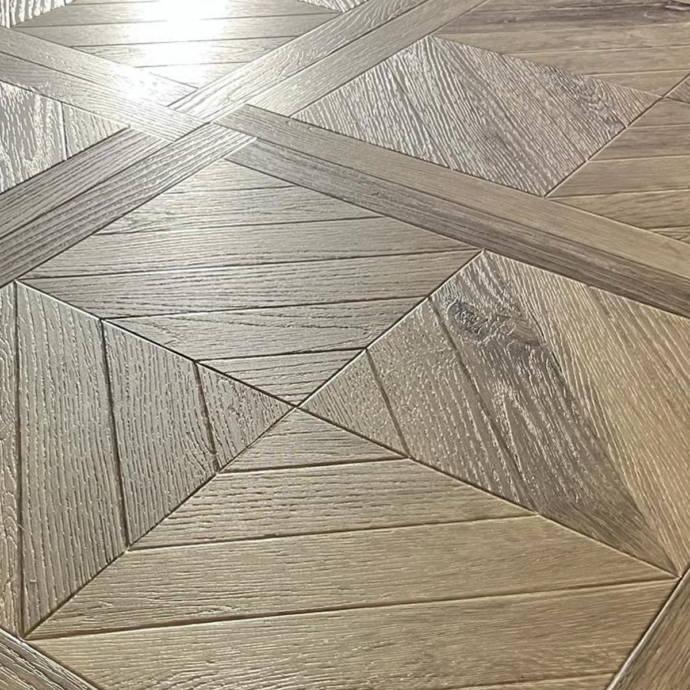
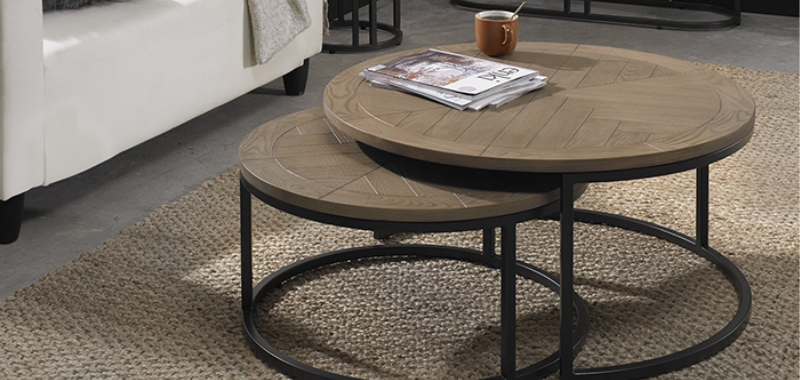
View our latest brochure, download the full PDF or order a copy to your home.
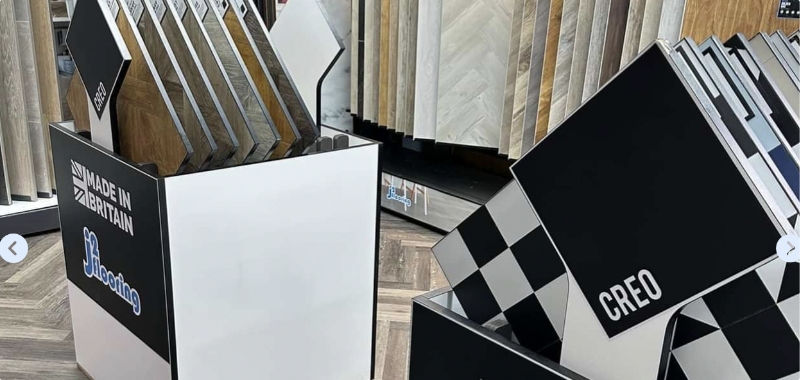
We have trusted retail partners across the UK where you will get all the expert help you need to make the process easy and exciting.
Glue Down
Panel, Wood
Bevel
LVT Flooring
CREO
0.55mm
2.5mm
Medium
550mm x 550mm
J2 Flooring Installation Guidelines for Glue Down LVT Flooring
J2 (LVT) Design Flooring should be installed in accordance with national guidelines and codes of practise for the installation of resilient floor coverings.
National Standards – United Kingdom BS 8203
Failure to follow these guidelines, national standards and codes of practise may result in any such warranties being void.
Pre-Installation Checks:
Storage & Acclimatisation:
Under Floor Heating:
Sub-Floor Preparation:
Sub-Floor Moisture:
LVT Installation:
Maintenance:
You can also download these LVT Installation guidelines here.
|
Rustic Textures & Rustic Textures Parquet Collection (Covering RT, ST & RTP Codes) |
12 Year Residential Guarantee 7 Year Commercial* |
|
Natural Timbers & Natural Timbers Parquet Collection (Covering NT, HC and NTP codes) |
Lifetime Residential Guarantee 10 Year Commercial Guarantee* |
|
ZEEZOO® SPC Rigid Core |
Lifetime Residential Guarantee 7 Year Commercial Guarantee* |
|
CUBE® SPC Rigid Core |
Lifetime Residential Guarantee 10 Year Commercial Guarantee* |
J2 Flooring offers a ‘wear guarantee’ on all of our first quality LVT and SPC floors to the purchaser against wearing out for the specific range and period above, providing the floor was installed correctly and maintained properly, using J2 Flooring approved cleaning and maintenance products and used as intended.
Wearing out is defined as the surface wear layer being worn out,resulting in the pattern / colour being removed from normal traffic. In the event of the wear layer wearing out within the warranty time frame, from the date of installation, J2 Flooring will replace the flooring product only. Our products are also guaranteed against any manufacturing defects, which would be visible and present before and during installation.
Our guarantee does not cover installation errors or incorrect maintenance, wear out from the following is also not included:
We strongly advise all purchasers of J2 Flooring products also purchase a recognised LVT / SPC cleaning and maintenance solutions to withhold the guarantee. Please speak to your supplier regarding this or use Dr Schutz cleaning and maintenance products.
For additional information or advice, please consult your supplier.
*as commercial usage can vary, to ensure our product will be covered for the intended usage, please contact us. In some instances commercial warranty on wear will be increased from the specified time above, or reduced dependent on the application.